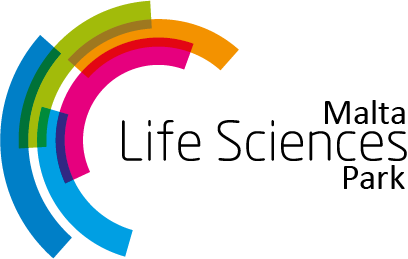MALTA LIFE SCIENCES CENTRE

The main building of the Malta Life Sciences Centre houses the reception, management office, meeting rooms, a lounge area, seminar and lab training facilities, as well as various ancillary facilities.
Each level in the main building consists of a number of independent labs ranging in size from 100sqm to 300sqm. Some of the labs can be interconnected. Each level has a common meeting room and shared facilities.
The secure basement of the Malta Life Sciences Centre can accommodate specialised activities such as storage of flammable liquids and gases, as well as general and hazardous waste. Plant and equipment, as well as lab type activities that require a significantly higher load bearing floor can also be located here.
